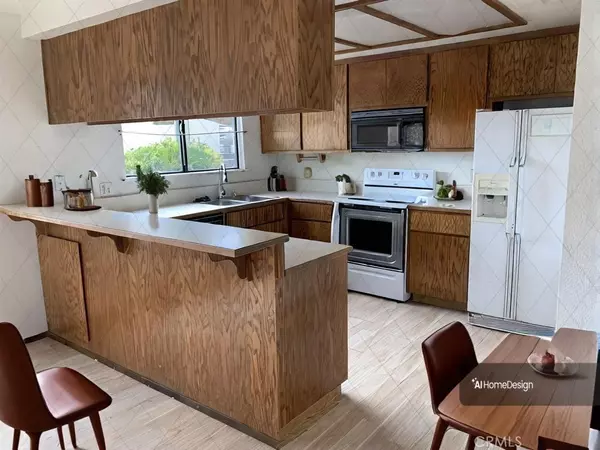10 Royale AVE #1A-14 Lakeport, CA 95453
UPDATED:
01/07/2025 06:55 PM
Key Details
Property Type Condo
Sub Type Condominium
Listing Status Active
Purchase Type For Sale
Square Footage 1,680 sqft
Price per Sqft $148
MLS Listing ID LC24050222
Bedrooms 3
Full Baths 2
Condo Fees $1,020
HOA Fees $1,020/mo
HOA Y/N Yes
Year Built 1985
Lot Size 871 Sqft
Property Description
Location
State CA
County Lake
Area Lclps - Lakeport South
Rooms
Main Level Bedrooms 3
Interior
Interior Features Breakfast Bar, Built-in Features, Country Kitchen, Living Room Deck Attached, All Bedrooms Down, Bedroom on Main Level, Main Level Primary, Primary Suite, Walk-In Closet(s)
Heating Electric, Fireplace(s), Heat Pump
Cooling Electric, Heat Pump
Flooring Carpet, Laminate
Fireplaces Type Family Room
Inclusions refrigator, old stove no warranty
Fireplace Yes
Appliance Dishwasher, Electric Range, Ice Maker
Laundry Washer Hookup, Electric Dryer Hookup, Laundry Room
Exterior
Exterior Feature Lighting
Parking Features Asphalt, Concrete, Detached Carport, Storage
Pool Community, Filtered, Heated Passively, In Ground, Solar Heat, Association
Community Features Curbs, Fishing, Gutter(s), Lake, Storm Drain(s), Street Lights, Sidewalks, Urban, Park, Pool
Utilities Available Cable Connected, Phone Available, Phone Connected, Sewer Connected, Water Connected
Amenities Available Clubhouse, Dock, Insurance, Meeting Room, Management, Maintenance Front Yard, Outdoor Cooking Area, Pier, Pool, Pet Restrictions, Spa/Hot Tub, Storage, Trash
View Y/N Yes
View Bay, City Lights, Lake, Mountain(s), Neighborhood, Pond, Trees/Woods, Water
Roof Type Metal
Porch Covered, Deck, Patio
Private Pool No
Building
Lot Description 36-40 Units/Acre, Back Yard, Drip Irrigation/Bubblers, Lawn, Landscaped, Near Park, Near Public Transit, Street Level, Walkstreet, Yard
Dwelling Type Multi Family
Story 3
Entry Level Three Or More
Foundation Concrete Perimeter
Sewer Public Sewer
Water Public
Architectural Style Contemporary
Level or Stories Three Or More
New Construction No
Schools
School District Lakeport Unified
Others
HOA Name royale shores
Senior Community No
Tax ID 025671140000
Security Features Fire Detection System,Smoke Detector(s)
Acceptable Financing Cash, Cash to New Loan, Conventional, Submit
Listing Terms Cash, Cash to New Loan, Conventional, Submit
Special Listing Condition Standard





