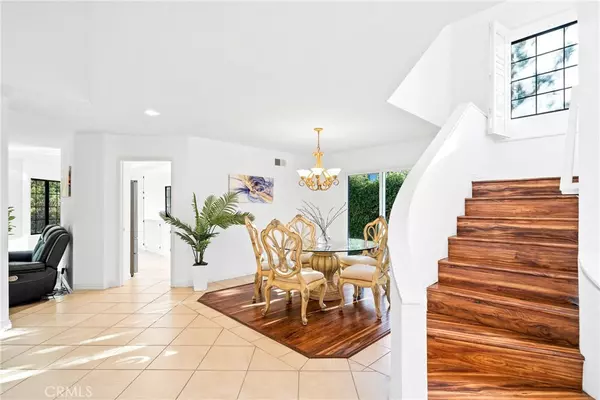28702 Peach Blossom Mission Viejo, CA 92692
UPDATED:
12/19/2024 06:01 AM
Key Details
Property Type Single Family Home
Sub Type Single Family Residence
Listing Status Active
Purchase Type For Sale
Square Footage 3,215 sqft
Price per Sqft $552
Subdivision Stoneybrook (Sb)
MLS Listing ID OC24232949
Bedrooms 5
Full Baths 3
Condo Fees $243
Construction Status Turnkey
HOA Fees $243/mo
HOA Y/N Yes
Year Built 1984
Lot Size 5,998 Sqft
Property Description
Location
State CA
County Orange
Area Mn - Mission Viejo North
Rooms
Main Level Bedrooms 1
Interior
Interior Features Balcony, Breakfast Area, Separate/Formal Dining Room, Eat-in Kitchen, High Ceilings, Open Floorplan, Pantry, Recessed Lighting, Two Story Ceilings, Bedroom on Main Level, Walk-In Closet(s)
Heating Forced Air
Cooling Central Air
Flooring Tile, Vinyl
Fireplaces Type Family Room, Living Room, Primary Bedroom
Fireplace Yes
Appliance Dishwasher, Gas Cooktop, Gas Oven, Water Heater
Laundry Inside, Laundry Room
Exterior
Parking Features Door-Multi, Driveway, Garage
Garage Spaces 3.0
Garage Description 3.0
Fence Block, Wrought Iron
Pool Community, Heated, In Ground, Lap, Private, Association
Community Features Curbs, Dog Park, Foothills, Fishing, Golf, Gutter(s), Hiking, Lake, Storm Drain(s), Street Lights, Sidewalks, Water Sports, Gated, Park, Pool
Amenities Available Billiard Room, Clubhouse, Controlled Access, Sport Court, Fitness Center, Game Room, Meeting Room, Meeting/Banquet/Party Room, Outdoor Cooking Area, Barbecue, Picnic Area, Playground, Pool, Recreation Room, Guard, Sauna, Spa/Hot Tub, Security, Tennis Court(s)
Waterfront Description Lake,Lake Front,Lake Privileges
View Y/N Yes
View Hills, Mountain(s), Neighborhood, Panoramic, Valley, Trees/Woods
Roof Type Concrete
Porch Open, Patio
Attached Garage Yes
Total Parking Spaces 6
Private Pool Yes
Building
Lot Description 0-1 Unit/Acre, Back Yard, Close to Clubhouse, Corner Lot, Front Yard, Lawn, Landscaped, Level, Near Park, Street Level, Value In Land, Yard
Dwelling Type House
Story 2
Entry Level Two
Sewer Sewer Tap Paid
Water Public
Architectural Style Traditional
Level or Stories Two
New Construction No
Construction Status Turnkey
Schools
Elementary Schools Riley
Middle Schools Newhart
High Schools Capistrano Valley
School District Capistrano Unified
Others
HOA Name Canyon Estates
Senior Community No
Tax ID 78626218
Security Features Gated with Guard,Gated Community,Gated with Attendant,24 Hour Security,Security Guard
Acceptable Financing Submit
Listing Terms Submit
Special Listing Condition Standard





