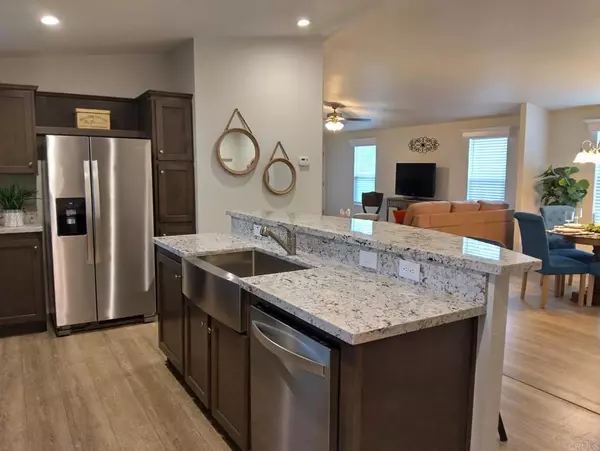650 S Rancho Santa Fe Rd #372 San Marcos, CA 92078
UPDATED:
12/27/2024 07:49 PM
Key Details
Property Type Manufactured Home
Listing Status Active
Purchase Type For Sale
Square Footage 1,620 sqft
Price per Sqft $246
MLS Listing ID NDP2410284
Bedrooms 3
Full Baths 2
Construction Status Turnkey,Under Construction
HOA Y/N No
Land Lease Amount 597.0
Year Built 2023
Lot Size 3,301 Sqft
Property Description
Location
State CA
County San Diego
Area 92078 - San Marcos
Building/Complex Name Palomar Estates East
Rooms
Other Rooms Shed(s)
Interior
Interior Features Built-in Features, Ceiling Fan(s), Cathedral Ceiling(s), Granite Counters, High Ceilings, Open Floorplan, Pantry, Recessed Lighting, All Bedrooms Down, Bedroom on Main Level, Main Level Primary, Utility Room, Walk-In Pantry, Walk-In Closet(s)
Heating Central
Cooling Central Air
Flooring Carpet, Vinyl
Inclusions All appliances as shown
Fireplace No
Appliance Dishwasher, Free-Standing Range, Gas Cooking, Disposal, Gas Oven, Gas Water Heater, Refrigerator, Self Cleaning Oven, Water Heater
Laundry Washer Hookup, Inside, Laundry Room
Exterior
Exterior Feature Rain Gutters
Parking Features Attached Carport, Concrete, Covered, Carport, Guest, Private, One Space
Carport Spaces 2
Pool In Ground
Community Features Suburban
Utilities Available Electricity Connected
View Y/N Yes
View City Lights, Neighborhood, Panoramic, Valley
Roof Type Composition
Porch Covered, Porch
Total Parking Spaces 2
Private Pool Yes
Building
Lot Description 0-1 Unit/Acre
Story 1
Entry Level One
Level or Stories One
Additional Building Shed(s)
Construction Status Turnkey,Under Construction
Schools
School District San Marcos Unified
Others
Pets Allowed Yes
Senior Community Yes
Tax ID 1093811000
Acceptable Financing Cash, Cash to New Loan, Conventional, 1031 Exchange
Listing Terms Cash, Cash to New Loan, Conventional, 1031 Exchange
Special Listing Condition Standard
Pets Allowed Yes





