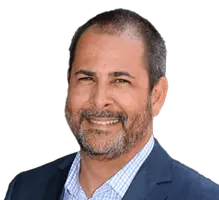1330 Temple Hills DR Laguna Beach, CA 92651
UPDATED:
02/03/2025 05:30 AM
Key Details
Property Type Single Family Home
Sub Type Single Family Residence
Listing Status Active
Purchase Type For Sale
Square Footage 3,076 sqft
Price per Sqft $2,561
Subdivision Temple Hills (Th)
MLS Listing ID LG24249912
Bedrooms 4
Full Baths 4
Half Baths 1
Construction Status Updated/Remodeled,Turnkey
HOA Y/N No
Year Built 1956
Lot Size 8,398 Sqft
Property Sub-Type Single Family Residence
Property Description
The residence is thoughtfully designed for both comfort and luxury, fully remodeled in 2002 by the current owners and several upgrades made since. The top entry level boasts the spacious Primary bedroom and en-suite bath, a guest bedroom that is currently designed as her exquisite closet with an en-suite full bath, a formal dining room, office, and an open-concept kitchen / great room that flows seamlessly out to the over 1,000 sq foot balcony complete with amazing ocean views spanning from San Clemente Island to Palos Verdes. The extensive patio is perfect for outdoor entertaining, allowing you to host al fresco dinners, cocktail parties, or simply relax while taking in the breathtaking scenery
The gourmet kitchen features top of the line appliances, Caesarstone countertops, ample cabinet space, a large pantry, and a huge 6-seat outer island that creates the perfect chef's entertainment atmosphere.
Downstairs, you'll find two additional en-suite bedrooms, one of which has been transformed into a personal gym, perfect for those who value fitness at home. There's also a cozy secondary media room for movie nights or gaming sessions. Behind one of several antique doors is a stunning walk-in, temperature-controlled wine cellar capable of holding over 600 bottles. Step outside to your very private backyard oasis, complete with a synthetic putting green, over-sized covered patio and several fruit trees.
The French Provencal style adds a wonderful charm and elegance to the home. The inclusion of antiques built into the property undoubtedly enhances its authenticity and warmth, creating a unique blend of history and modern comfort. Imagine exposed wooden beams, terracotta tiles, and soft hues complemented by carefully selected antique pieces that tell a story of their own. This home truly embodies the essence of an entertainer's dream! The expansive kitchen seamlessly connects to the great room, creating a fluid space ideal for gatherings. With stunning ocean views framing every moment, your guests will be captivated by both the ambiance and the surroundings. The two-car garage has an electric car charging outlet and the driveway will comfortably hold five parked cars, nearly unheard of in Laguna Beach.
Location
State CA
County Orange
Area Lv - Laguna Village
Rooms
Basement Unfinished, Sump Pump
Main Level Bedrooms 2
Interior
Interior Features Beamed Ceilings, Breakfast Bar, Balcony, Block Walls, Crown Molding, Separate/Formal Dining Room, Living Room Deck Attached, Open Floorplan, Pantry, Stone Counters, Recessed Lighting, Storage, Smart Home, Wired for Data, Attic, Bedroom on Main Level, Dressing Area, Entrance Foyer, Main Level Primary, Primary Suite, Utility Room
Heating Central, Forced Air, Fireplace(s), Natural Gas
Cooling Central Air, Dual, Gas, Zoned
Flooring Wood
Fireplaces Type Family Room, Gas Starter, Wood Burning
Equipment Satellite Dish
Fireplace Yes
Appliance 6 Burner Stove, Barbecue, Convection Oven, Double Oven, Dishwasher, Free-Standing Range, Freezer, Disposal, Gas Oven, Gas Range, Gas Water Heater, High Efficiency Water Heater, Ice Maker, Microwave, Refrigerator, Range Hood, Self Cleaning Oven, Water Softener, Vented Exhaust Fan, Water To Refrigerator, Water Purifier
Laundry Washer Hookup, Gas Dryer Hookup, In Garage
Exterior
Exterior Feature Barbecue, Lighting, Rain Gutters
Parking Features Direct Access, Door-Single, Driveway, Garage Faces Front, Garage, Garage Door Opener, Paved, Private, One Space
Garage Spaces 2.0
Garage Description 2.0
Fence Block, Good Condition, Masonry, Stone, Stucco Wall, Wood
Pool None
Community Features Dog Park, Hiking, Street Lights, Sidewalks, Park
Utilities Available Cable Connected, Electricity Connected, Natural Gas Connected, Phone Connected, Sewer Connected, Underground Utilities, Water Connected
View Y/N Yes
View Catalina, City Lights, Coastline, Courtyard, Canyon, Hills, Ocean, Panoramic, Trees/Woods
Roof Type Clay,Rolled/Hot Mop,Tile
Accessibility Accessible Doors, Accessible Hallway(s)
Porch Concrete, Deck, Open, Patio, Stone
Attached Garage Yes
Total Parking Spaces 7
Private Pool No
Building
Lot Description 0-1 Unit/Acre, Back Yard, Drip Irrigation/Bubblers, Sloped Down, Front Yard, Garden, Gentle Sloping, Sprinklers In Rear, Sprinklers In Front, Landscaped, Near Park, Near Public Transit, Sprinklers Timer, Sprinkler System, Street Level, Yard
Dwelling Type House
Story 2
Entry Level Two
Sewer Public Sewer
Water Public
Architectural Style Custom, French Provincial, Mediterranean
Level or Stories Two
New Construction No
Construction Status Updated/Remodeled,Turnkey
Schools
Elementary Schools Top Of The World
Middle Schools Thurston
High Schools Laguna Beach
School District Laguna Beach Unified
Others
Senior Community No
Tax ID 64413423
Security Features Carbon Monoxide Detector(s),Fire Detection System,Smoke Detector(s)
Acceptable Financing Cash, Cash to New Loan
Listing Terms Cash, Cash to New Loan
Special Listing Condition Standard
Virtual Tour https://www.wellcomemat.com/video/591g396b8d431luq3/LB/CA/92651/Temple-Hills/LG24249912/





