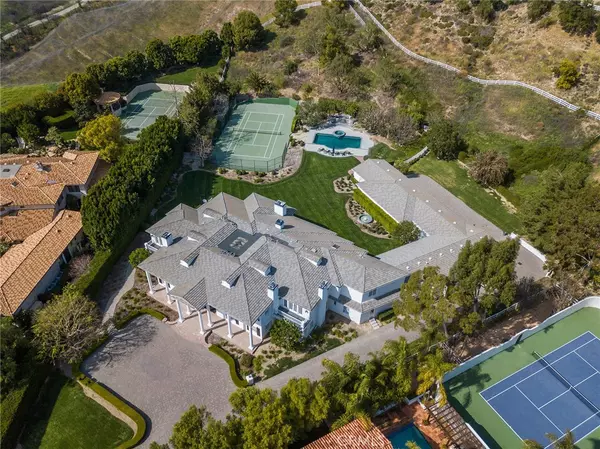25131 BUTTERFIELD RD Hidden Hills, CA 91302
UPDATED:
01/05/2025 02:18 PM
Key Details
Property Type Single Family Home
Sub Type Single Family Residence
Listing Status Active
Purchase Type For Sale
Square Footage 16,628 sqft
Price per Sqft $1,142
MLS Listing ID SR24250754
Bedrooms 9
Full Baths 8
Half Baths 2
Three Quarter Bath 1
Condo Fees $25
Construction Status Updated/Remodeled,Turnkey
HOA Fees $25/ann
HOA Y/N Yes
Year Built 1994
Lot Size 2.470 Acres
Property Description
Location
State CA
County Los Angeles
Area Hhil - Hidden Hills
Rooms
Other Rooms Guest House Attached, Tennis Court(s)
Main Level Bedrooms 3
Interior
Interior Features Beamed Ceilings, Wet Bar, Breakfast Bar, Built-in Features, Breakfast Area, Crown Molding, Cathedral Ceiling(s), Separate/Formal Dining Room, High Ceilings, Multiple Staircases, Open Floorplan, Pantry, Stone Counters, Recessed Lighting, Storage, Two Story Ceilings, Wood Product Walls, Bedroom on Main Level, Dressing Area, Primary Suite, Walk-In Pantry
Heating Central
Cooling Central Air
Flooring Stone, Wood
Fireplaces Type Dining Room, Family Room, Living Room, Primary Bedroom
Fireplace Yes
Appliance 6 Burner Stove, Built-In Range, Double Oven, Dishwasher, Freezer, Disposal, Gas Range, Gas Water Heater, Microwave, Refrigerator, Range Hood, Trash Compactor
Laundry Inside, Laundry Room
Exterior
Exterior Feature Barbecue
Parking Features Door-Multi, Direct Access, Driveway, Garage, Garage Door Opener, Off Street, Private, Garage Faces Rear, See Remarks, Storage
Garage Spaces 10.0
Garage Description 10.0
Fence Split Rail, Vinyl, Wrought Iron
Pool In Ground, Private, Association
Community Features Hiking, Horse Trails, Gated
Utilities Available Electricity Connected, Natural Gas Connected, Water Connected
Amenities Available Controlled Access, Sport Court, Horse Trail(s), Outdoor Cooking Area, Barbecue, Picnic Area, Playground, Pool, Recreation Room, Tennis Court(s), Trail(s)
View Y/N No
View None
Accessibility Safe Emergency Egress from Home
Porch Covered, Deck
Attached Garage Yes
Total Parking Spaces 10
Private Pool Yes
Building
Lot Description Back Yard, Cul-De-Sac, Front Yard, Sprinklers In Rear, Sprinklers In Front, Lawn, Lot Over 40000 Sqft, Landscaped, Paved, Secluded, Sprinklers Timer, Sprinklers On Side, Sprinkler System, Sloped Up, Walkstreet, Yard
Dwelling Type House
Story 2
Entry Level Two
Foundation Combination, Slab
Sewer Unknown
Water Public
Architectural Style Colonial
Level or Stories Two
Additional Building Guest House Attached, Tennis Court(s)
New Construction No
Construction Status Updated/Remodeled,Turnkey
Schools
Elementary Schools Round Meadow
Middle Schools A.E. Wright
High Schools Calabasas
School District Las Virgenes
Others
HOA Name Hidden Hills
Senior Community No
Tax ID 2049030034
Security Features Gated with Guard,Gated Community
Acceptable Financing Conventional
Horse Feature Riding Trail
Listing Terms Conventional
Special Listing Condition Standard





