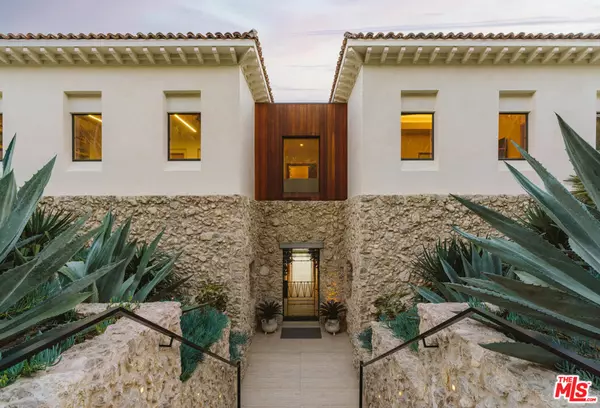For more information regarding the value of a property, please contact us for a free consultation.
4160 La Ladera RD Santa Barbara, CA 93110
Want to know what your home might be worth? Contact us for a FREE valuation!

Our team is ready to help you sell your home for the highest possible price ASAP
Key Details
Sold Price $18,150,000
Property Type Single Family Home
Sub Type Single Family Residence
Listing Status Sold
Purchase Type For Sale
Square Footage 11,394 sqft
Price per Sqft $1,592
Subdivision Hope Ranch
MLS Listing ID 21719160
Sold Date 07/20/22
Bedrooms 6
Full Baths 7
Half Baths 1
Condo Fees $2,635
HOA Fees $219/ann
HOA Y/N Yes
Year Built 2017
Lot Size 2.290 Acres
Property Description
Unlike anything else on the market, this luxe ocean-view estate brought to life in 2017 takes cues from Moroccan extravagance + minimalist design. Tucked away on a private lane, this compound is the perfect escape from the outside world. The 6bd home ushers you into a world of soothing sight lines & seamless indoor/outdoor living. Pivoting iron & glass doors link the interior w/the gardens & vast ocean views. Stone floors coalesce w/plaster walls to create an ethereal pallet. An elevator helps you make a seamless transition from the day, with 1st or 2nd floor primary suites. Luxury amenities include: stunning 75' pool & spa, media room, detached spa w/sauna, gym, studio, car lifts, orchard & cactus garden. Lush grounds & hidden courtyards abound. Have it all and dream big in Hope Ranch!
Location
State CA
County Santa Barbara
Area Vc81 - Santa Barbara
Zoning 1.5-EX-1
Rooms
Ensuite Laundry Laundry Room
Interior
Interior Features Multiple Primary Suites, Walk-In Closet(s)
Laundry Location Laundry Room
Heating Forced Air, Radiant
Cooling Central Air
Flooring Stone, Tile, Wood
Fireplaces Type Dining Room, Free Standing, Gas, Living Room, Primary Bedroom, Outside
Fireplace Yes
Appliance Barbecue, Dishwasher, Disposal, Refrigerator, Dryer, Washer
Laundry Laundry Room
Exterior
Garage Spaces 6.0
Garage Description 6.0
Pool In Ground
Community Features Gated
View Y/N Yes
View Ocean
Roof Type Tile
Attached Garage Yes
Total Parking Spaces 6
Building
Story 2
Architectural Style Mediterranean
New Construction No
Others
Senior Community No
Tax ID 063211004
Security Features Gated Community
Financing Cash
Special Listing Condition Standard
Read Less

Bought with Julie K. Meggat • South Park Group, Inc.




