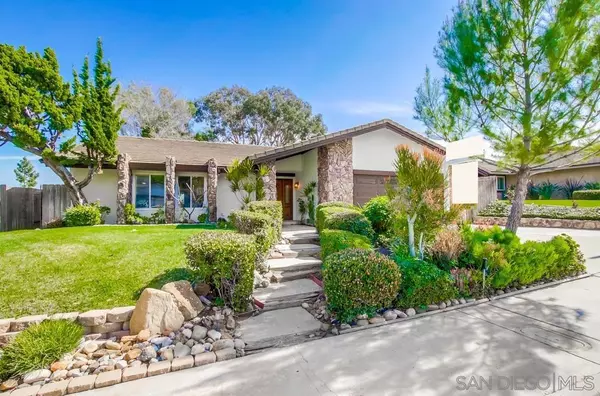For more information regarding the value of a property, please contact us for a free consultation.
325 Dewane Dr El Cajon, CA 92020
Want to know what your home might be worth? Contact us for a FREE valuation!

Our team is ready to help you sell your home for the highest possible price ASAP
Key Details
Sold Price $902,000
Property Type Single Family Home
Sub Type Single Family Residence
Listing Status Sold
Purchase Type For Sale
Square Footage 2,154 sqft
Price per Sqft $418
Subdivision El Cajon
MLS Listing ID 230003434SD
Sold Date 04/05/23
Bedrooms 4
Full Baths 2
Condo Fees $125
Construction Status Updated/Remodeled,Turnkey
HOA Fees $125/mo
HOA Y/N Yes
Year Built 1976
Lot Size 9,099 Sqft
Property Description
Beautiful, turnkey 4 bed/2 bath single level home in the desirable Fletcher Terrace community of Fletcher Hills! As you enter through the front door, you will be welcomed into an immaculate interior that is flooded with natural light that includes a formal dining room and a flow-through living area. The open and functional eat-in kitchen features a bay window with mountain views, freshly painted white cabinets with all new hardware, new tile flooring, a breakfast bar with pendant lights, and stainless-steel appliances. The kitchen opens to the family room that features a gas fireplace and sliding glass doors leading to the covered patio complete with ceiling fans making for a true indoor/outdoor SoCal living experience. Relax and unwind after a long day by taking in the mountain views from your hot tub off the large deck. The generous primary suite is made for relaxation with its newly remodeled bathroom and tranquil mountain views. The spa-like walk-in shower features beautiful floor to ceiling white subway tile with a polished marble hexagon floor, a mosaic niche, and a rain shower head. The new vanity is equipped with a marble countertop, an on-trend gold faucet, and black hardware. Adding to the home's appeal are well-maintained hardwood floors throughout, as well as brand new hardwood floors in the front two bedrooms. Other recent upgrades include fresh interior and exterior paint, new recessed lighting throughout, new ceiling fans with lights in all four bedrooms, new baseboards throughout the home, and all new electrical outlets. Enjoy the energy efficiency with dual pane vinyl windows throughout the home, central AC and a smart thermostat. Conveniently located close to dining, shopping, and freeway access!
Location
State CA
County San Diego
Area 92020 - El Cajon
Zoning R-1:SINGLE
Rooms
Ensuite Laundry Washer Hookup, Electric Dryer Hookup, Gas Dryer Hookup, In Garage
Interior
Interior Features Ceiling Fan(s), Crown Molding, Living Room Deck Attached, Open Floorplan, Recessed Lighting, Tile Counters
Laundry Location Washer Hookup,Electric Dryer Hookup,Gas Dryer Hookup,In Garage
Heating Forced Air, Natural Gas
Cooling Central Air
Flooring Tile, Wood
Fireplaces Type Family Room
Fireplace Yes
Appliance Dishwasher, Gas Cooking, Disposal, Ice Maker, Microwave, Refrigerator
Laundry Washer Hookup, Electric Dryer Hookup, Gas Dryer Hookup, In Garage
Exterior
Garage Direct Access, Driveway, Garage
Garage Spaces 2.0
Garage Description 2.0
Pool None
Amenities Available Trail(s)
View Y/N Yes
View City Lights, Mountain(s)
Porch Deck
Parking Type Direct Access, Driveway, Garage
Total Parking Spaces 4
Private Pool No
Building
Story 1
Entry Level One
Level or Stories One
Construction Status Updated/Remodeled,Turnkey
Others
HOA Name Fletcher Terrace
Senior Community No
Tax ID 4877002400
Acceptable Financing Cash, Conventional, FHA, VA Loan
Listing Terms Cash, Conventional, FHA, VA Loan
Financing Conventional
Read Less

Bought with Cheryl Riddle • eXp Realty of California, Inc.




